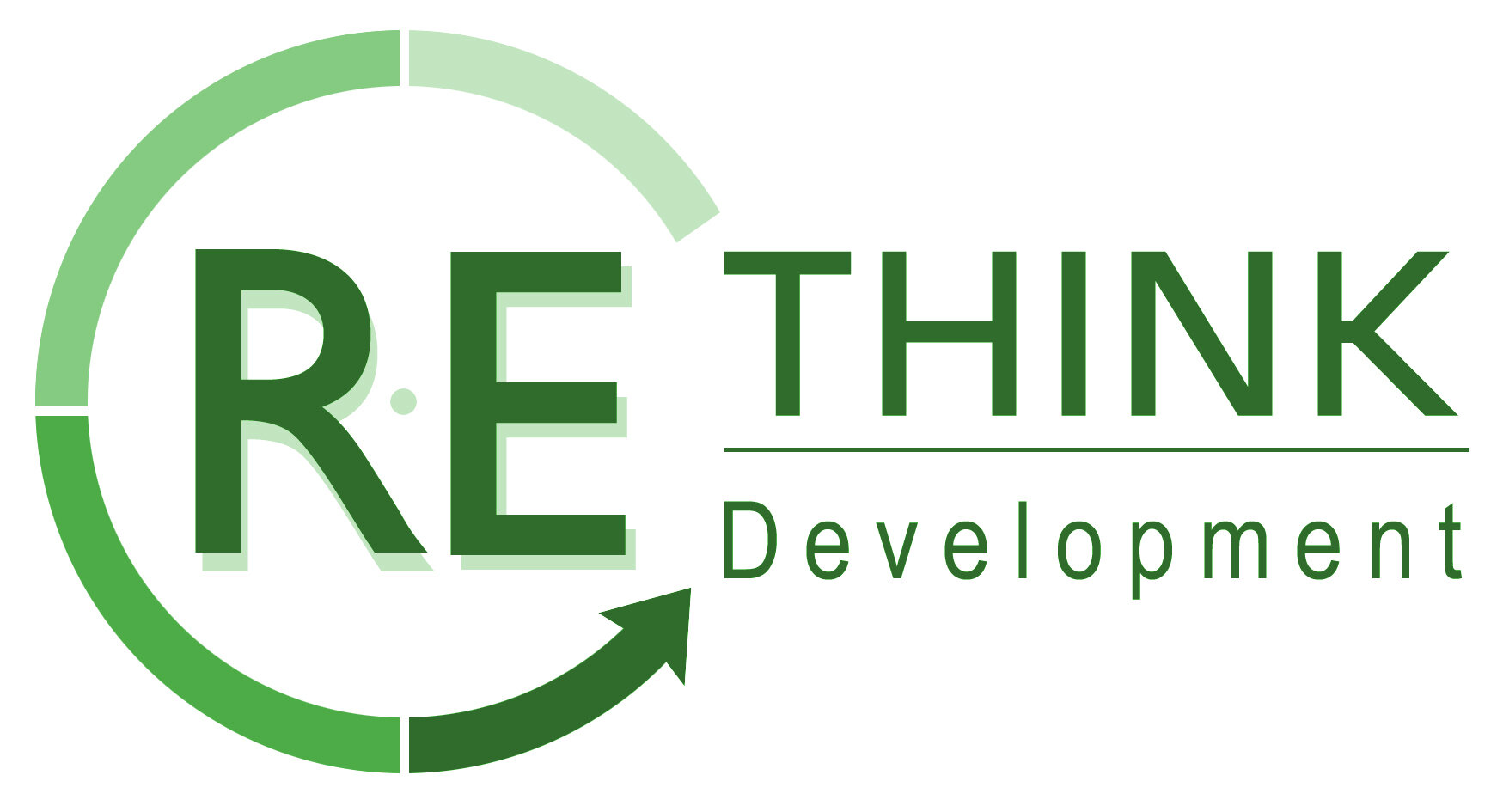Back to Grade
Construction continues on Cherokee Lofts and the proof is in the pour – 13.7 tons of concrete and 13.1 tons of rebar to date including 4,110 pounds of fly ash diverted from waste and 24,890 pounds of recycled steel. In fact, recycled content constitutes both the structural material and our mission: to creatively work with available local materials to calculate the greatest benefit of placemaking to yield the least cost to the environment. The high ratio of concrete to fly ash and new to post-consumer steel for rebar therefore remains consistent throughout: 3 parts fly ash to 17 parts of concrete and 95% recycled material for steel rebar. The choice of material for Cherokee Lofts has redirected 29,000 pounds of material away from waste streams to date.
Those familiar with the area or witnessing the pour may have noticed two things: first, the 50 trucks that labored down Fairfax Ave to present the concrete for the ground level; and secondly, the sequential fashion in which the trucks approached, the speed at which the concrete was dispensed and the effort to mitigate the disturbance to the neighborhood.
So far, the shared parking has been poured and now can be seen onsite as part of Cherokee’s effort to reduce vehicle trips and miles traveled. The commercial footprint to feature retail spaces as community assets is also open to view on the ground floor. And now, the structure has begun to rise above grade. The cement deck, or the floor of the 2nd story, is currently being constructed to hold the wood beam structure of the second (2nd) through fifth (5th) floor which will hold the green roof, shared open, public space and solar array.
Currently, we are looking forward to see how the electricians will run wiring from the upper floors which will house the energy producing solar arrays to the garage which will house the charging stations for electric cars. We look forward to keeping you informed of our progress.



